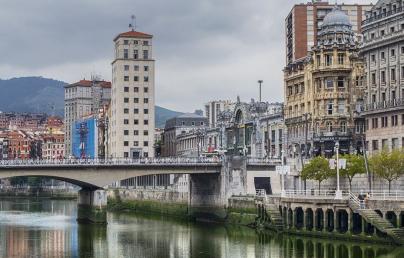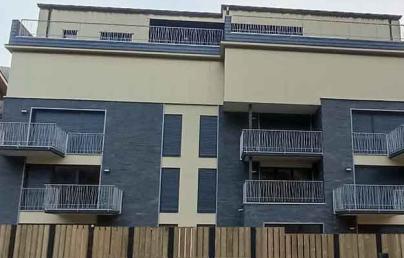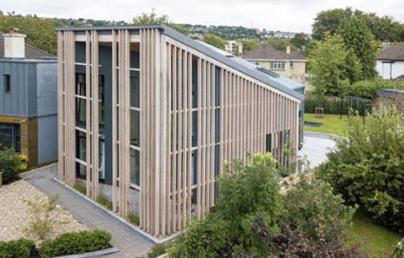The renovation of the farm house Ritterhof, Germany

Case study
Germany
The renovation of the farm house Ritterhof, Germany
27 January 2023
The 17th century farm house Ritterhof has been renovated by architect Michael Felkner and it is now home if his office, family´s flat, grocery shop and granny flat.
The architect has developed a utilisation (and renovation) concept that could be implemented flexibly and step by step. He has used sustainable and ecological materials from the surroundings and has implemented solar energy (thermal, photovoltaic and passive).
Retrofit solutions included:
- the external walls: U-value (post-intervention) [W/m2K]: 0,18 W/m²K
- windows: Existing window U-value Glass [W/m2K]: 5,7 New window U-value Glass[W/m2K]: 0,6
- roof, ground floor, airtightness measures
- HVAC
- renewable energy systems: solar thermal, photovoltaics and biomass
Read the full case study here.
Geographic coverage
Local (city or municipality)
Original source:


