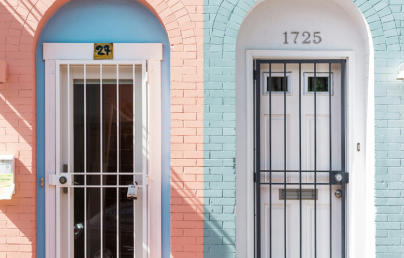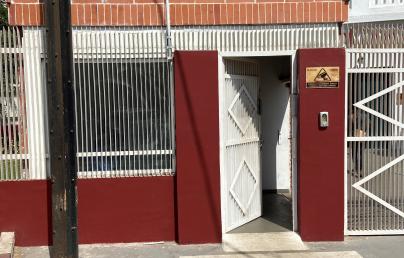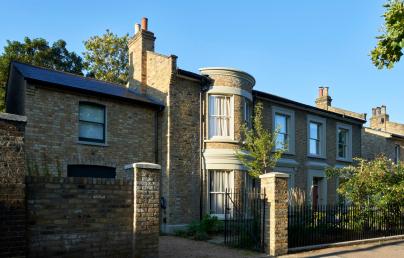Construction Skills School (EBBA) in London

Construction Skills School (EBBA) in London
EBBA have been working with the London Legacy Development Corporation on an exciting project to deliver a center for construction skills learning. In collaboration with CITB and TFL, the construction school provides the opportunity for people to be sponsored through practical education and training. Phase 1 of the construction skills school was completed in the summer of 2021. EBBA have helped to deliver the project after being appointed to design the scheme for the Olympic Park. The public scheme, which will be run by the Construction Industry Training Board and the Skills Centre, is set to be in use for the next 4 years and will provide valuable skills based on “hands-on” learning to local people in the area.
The brief asked for an innovative, sustainable solution to cladding three classroom blocks on the site, to be built in two phases. The requirements included the need for a limited amount of maintenance and flexibility enough that the design could adjust to the repurposed cabins being donated to the project. In addition, the design brief sought ideas for the landscaping around the site and its boundary treatment to this edge of the park, which provides a gateway to people approaching Hackney Wick.
The ambition was to create an active frontage to allow views of the activities inside the construction skills center while also making a building that responded to the changing area. The strong visual language helps to create a marker that bounds the edge and diffuses the conditions between the industrial views to the North and the natural picturesque scenes along the canal.
EBBA wanted to create a lively architecture that would reflect the activities of its occupants. Using their experience of working on low-cost projects to develop a strategy that could achieve a high quality and refined result with very simple means. For EBBA, it is important to take care in the creation of all building types, even those for temporary use, as they have a vital role in the development of areas and can bring delight to those that experience them.
The success of the project has been in being able to create an identity for the site that connects with an idea about making and relates directly to the training school. Architecture suffers from the loss of the experience of assembly and the intention was for this to be legible in the final result. We wanted to see an expression of lots of things being made as a way to connect to the site. EBBA’s involvement in the project included the production of large-scale models and prototypes that helped to ensure the project could be realized and delivered on budget, as well as working alongside skilled makers to see the scheme come together.
Find more details here.


