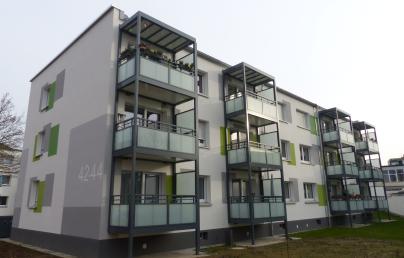Efficiency House Plus conformant Extension of Primary School

Efficiency House Plus conformant Extension of Primary School
The goal when building in the Efficiency House Plus standard is to ensure that the renewable energy generated on-site over the course of a year exceeds the energy required for the building´s operation and use. The energy required for operation and use includes the scope according to the Energy Performance of Buildings Directive (EPBD) and additionally the energy required for electrical equipment.
In total seven educational buildings were built or refurbished and evaluated under the “Efficiency House Plus – Educational Buildings” funding programme. The evaluation includes a two-year monitoring phase where the measured energy surplus is determined. More detailed information on the Efficiency House Plus standard and on the extension building of Giebelstadt Primary School can be found in the references.
Architecture and Building Components
The extension building is one-storey high with a net floor area of 624 m² and has a compact structure. It was designed by Haase & Bey Architekten. To achieve ideal conditions for a Photovoltaic system, the roof was constructed with a flat roof and a 15° angled roof faced south. The section connecting both roofs features northern faced windows.
The windows provide natural lighting and ventilation for the corridor, which runs through the middle of the building. Common rooms for various purposes, the WCs and kitchen serving hatch are found on the northern side of the corridor. The dining room, pupil library, lunch time supervision rooms and an office are located south of the corridor. The connecting link to the main building accommodates an additional office and a foyer.
The building has a timber-frame design. In the interests of fire protection, the external walls of the connecting structure are solid masonry. The building was constructed to minimize heat losses through the building envelope. A list of U-values of the building envelope components is pictured above.
Systems Engineering
The technical building system of the extension building operates independently of the existing main building. Heat is supplied from a cascading system with multiple heat pumps. Two air-water heat pumps (each 11.2 kW) heat a cold storage tank to a temperature around 15°C. A water-water heat pump with an output of 17 kW uses the cold storage tank as a heat source and generates heat to meet the heating load.
The hot water is stored in a second stratified storage tank with a volume of 1,000 litres. Excess solar thermal energy from the existing building can also be fed into the cold storage tank. The heat is distributed through two heating circuits: one for the ceiling heating panels and one for the ventilation systems. Downstream air heaters ensure that the supply air is heated to a minimum base temperature. The system can also be used for active cooling during the summer months.
The decentralised ventilation systems, which have a heat recovery rate of around 80%, supply multiple rooms and are regulated according to humidity and CO2 levels. The demand for domestic hot water is low and therefore covered by electric boilers. The PV system of the building covers an area of 323 m² and has a rated output of 55.4 kWp. A cross-section through the building and scheme of the technical building systems is shown above. The technical building systems were planned by HGT Ingenieure.
Energy and Monitoring
During the planning and execution phase of the building a final energy surplus of 19,065 kWh per year was calculated. The building construction was completed and operation started in late 2018. The extension building at Giebelstadt Primary School was monitored for two years from January 2019 until December 2020 by Dresden University of Technology in collaboration with EA Systems Dresden GmbH.
In addition to the electricity generated by the PV system and the energy consumed to operate the building services systems, lighting and electrical equipment, air temperatures were measured in two representative rooms and weather data collected at the building location.
Overall, the consumption values measured for 2019 and 2020 (49.5 and 47.2 kWh per m²heated NFA per year) were slightly higher than the target value of 42 kWh per m²heated NFA per year. The discrepancies can be attributed to differences between the actual usage of the building and the boundary conditions assumed during planning. Additionally, the extension building’s heat pump was also used to supply an existing building on a temporary basis when this building had a technical malfunction.
This was not considered in the calculations. The PV system on the roof of the extension building generated 30% more electricity than calculated during the planning phase. The PV calculations were performed according to the valid version of the German Standard DIN 18599 (2011) at the time. The defined standard values used were therefore much lower than the actual efficiency of the PV system. The standard values have since been adjusted to represent more realistic values and the progress made in the field of photovoltaic systems over the past decade.
Based on the usage profile and the overall energy concept, a positive final energy balance of 28,844 kWh per year was achieved by the new building of Giebelstadt Primary School on average during the monitored years. The cumulated final energy values over the course of 2019 and 2020 are shown above. During both years, the amount of electricity generated by the PV system was significantly higher than the amount consumed for the operation and use of the extension building. It was possible to use the surplus electricity in the existing buildings of the primary school.


