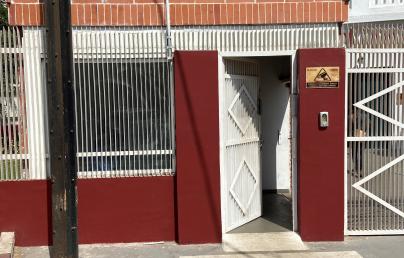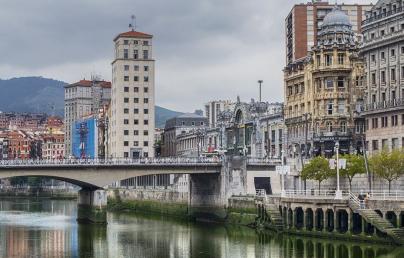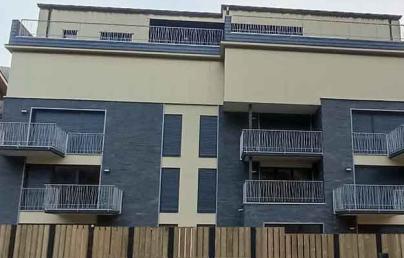House of the Alpilles regional natural park

House of the Alpilles regional natural park
This old 18th century bastide Saint-rémoise, acquired by the Alpilles Regional Natural Park in 2007, hosts the administrative headquarters of the Regional Natural Park, it is also a place for raising awareness among the general public. La Maison du Parc consists of a renovated building, to which is added a wooden extension of contemporary style.
ARCHITECTURE
The "Maison du Parc naturel régional des Alpilles" is made up of two entities: -The old house of La Cloutière rehabilitated and enhanced, intended to accommodate exhibition and discussion spaces on the ground floor and on the first floor, as well as offices on the second floor. -A contemporary-style extension to the west of the house which is intended to welcome the public on the ground floor and to install offices upstairs.
This building is a testament to the architecture of the end of the 18th century and of its evolution during the 19th and early 20th centuries. This batisse shows the adaptations to the uses and the search for comfort of the owners, with for example the creation of a summer lounge on the ground floor of the building.
AIM OF RETROFIT
The Maison du Parc project was carried out within the framework of the BDM (Mediterranean Sustainable Buildings) approach "ENERGY TERTIARY BUILDING: Thermal Regulation Low Consumption Building renovation" concerning heating, cooling, ventilation, domestic hot water and lighting. The objective of this renovation was to create a new headquarters for the regional natural park within the old bourgeois house.
RETROFIT SOLUTIONS
External walls: Masonry of stones with lime plaster, and whitewash on the elements of modenature or decorations in stones for outside. Renovation in 2015-2016.
U-value (pre-intervention) [W/m2K]: 1,874 W/m²K
U-value (post-intervention) [W/m2K]: 0,25 W/m²K
Windows
The windows have been replaced. Wood joinery with 2 leaves type 19th replaced by wooden windows with 2 leaves of the brand Naudon Mathé frères
New window U-value Glass[W/m2K]: 0,0
New window U-value Frame [W/m2K]: 1,5
HVAC
Heating: High-performance wood boiler room supplied with wood fuel of the “Forest platelets” type with a 40 m3 silo. The wood boiler is outsourced to get as close as possible to the fuel delivery point on the street, and to avoid maneuvers in the garden and near the building.
Ventilation: Single flow and double flow in meeting rooms. Installation of a night ventilation system (skylight between existing building and extension) activated when the outside temperature is lower than the inside temperature.
Domestic hot water: Domestic hot water from the wood boiler room during heating. Otherwise 3 electric balloons distributed outside the heating period, for the toilets and the relaxation room. Water savers have been installed. The hot water needs are limited because the premises are occupied by offices or meeting rooms, or exhibition.
Read more details here.


