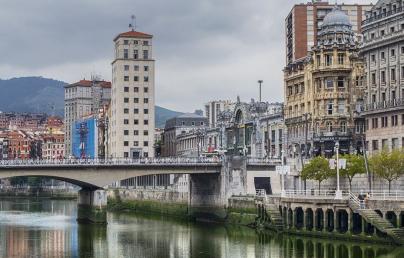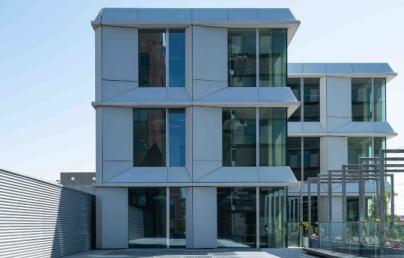The new "Piazza dei Navigatori" building project in Rome

The new "Piazza dei Navigatori" building project in Rome
The new design of "Piazza dei Navigatori" in Rome has been revealed. The mixed-use building will host residential space, but also retail and office spaces, parking, and plant areas. The architecture and design of the building is influenced by the surrounding which are characterised by maritime pine trees. In fact, the 12-story structure resembles an inhabited forest throughout the building facades and site area. The building looks like a multifaceted mass that gradually diminishes in size as it ascends, with curved terraces.
The design process has prioritised the environmental aspects, making the most of the natural resources in the surroundings. It aims at reducing the environmental impact, while also implementing a range of passive measures:
- enhancing wind permeability
- maximising natural lighting
- implementing rain water harvesting
- generating renewable energy onsite
- minimising heat loss through the high-performance building envelopes
A portion of the energy for active system is generated by the installation of a rooftop photovoltaic system.


