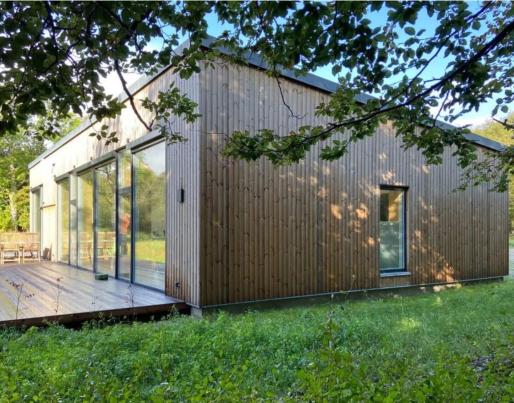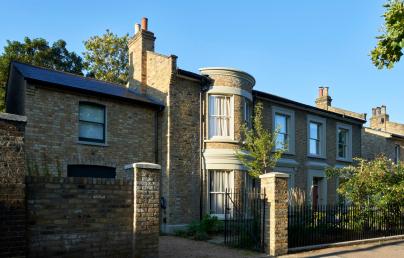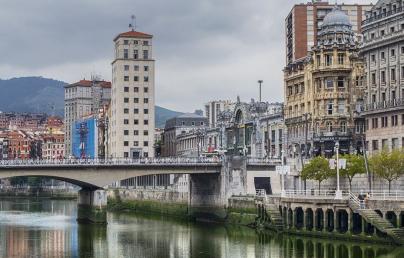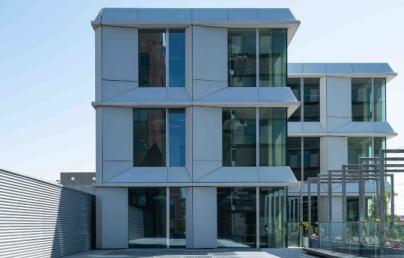Passive Danish Nature Agency in Thy

Passive Danish Nature Agency in Thy
This simple wooden house provides a comfortable home for the local forest runner and his family. The house follows Passivhaus principles, boasting a remarkable low CO2 footprint of 5.1 kg CO2/m2/year, surpassing Denmark's future sustainability requirements. This achievement is attributed to thoughtful design, orientation, the use of wood as a primary material, wood fiber insulation, and a well-insulated climate envelope. The Danish Nature Agency is eco-friendly, it provides indoor comfort, and it is cost-effective.
Energy consumption
Primary energy needs: 37,00 kWhpe/m2.year
Calculation method: Primary energy needs
Breakdown for energy consumption:
PE demand (non-renewable Primary Energy): 37 kWh /m²a
- Air tightness: n50 = 0.22/h
- Annual heating demand: 14 kWh/(m²a) calculated according to PHPP
- Heating load: 14 W/m²
- Cooling load: 0 W/m²
Primary Energy Renewable (PER) demand: 48 kWh/(m²a)
Renewables and systems
Heating system: heat pump
Hot water system: heat pump
Ventilation system: Double flow heat exchanger


