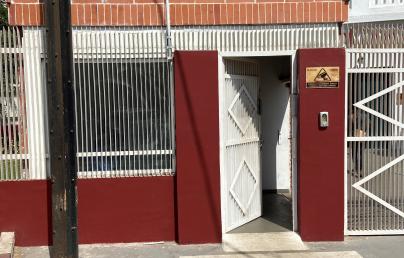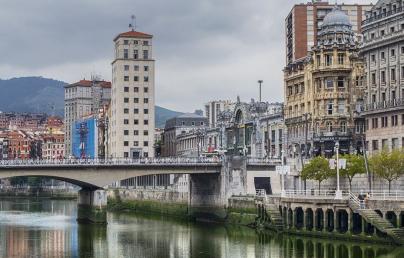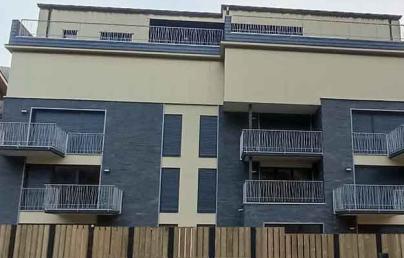Passive House apartment building in Rennes, Bretagne

Passive House apartment building in Rennes, Bretagne
Development from Ascension Paysagère (Rennes), block 3 ZAC de l'Octroi in Rennes: 34 dwellings
Passivhaus on 8 levels (7 floors)
THERMAL ENVELOPE
Exterior wall: Gypsum board 0,250 13
Concrete 2,100 200
Rockwool 0,035 200
U-value = 0.186 W/(m2K)
Basement floor / floor slab: Screed 1,500 50
Polyuréthane 0,022 100
Concrete 2,100 180
Terradall polystyrène 0,038 100
U-value = 0.134 W/(m2K)
Roof: Gypsum board 0,250 13
Concrete 2,100 200
Polyuréthane 0,022 160
U-value = 0.132 W/(m2K)
MECHANICAL SYSTEM
Ventilation: ALDES, VEX 580 C4
Non-certified comfort ventilation ("double flow") with cross flow from ALDES. Heat recovery efficiency = 80 % Electrical power = 0.37 Wh/m3
Heating installation: Gas condensing boiler
Domestic hot water: Gas condensing boiler
PHPP VALUES
Climate: Cool, temperate
Air tightness: n50 = 0.48/hSystème canalisations Lindab
Annual heating demand: 10 kWh /(m2a ) calculated according to PHPP
Heating load: 11 W/m2
PE demand (non-renewable Primary Energy): 82 kWh /(m2a ) on heating installation, domestic hot water, household electricity and auxiliary electricity calculated according to PHPP
PER demand (renewable Primary Energy): 108 kWh /(m2a ) on heating installation, domestic hot water, household electricity and auxiliary electricity calculated according to PHPP
Find more details here.


