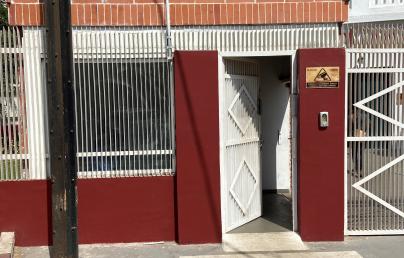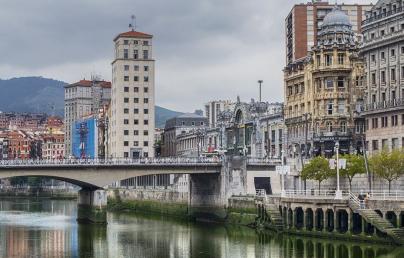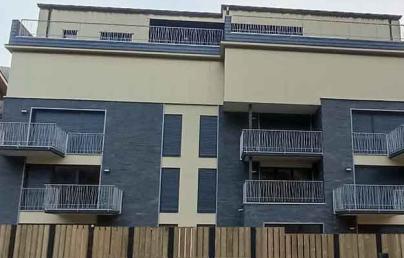Passive House multi family dwelling in Zaragoza

Passive House multi family dwelling in Zaragoza
Residencial Basa de la Mora III is part of a block of flats located in Miralbueno, on the edge of the city of Zaragoza, in Spain. It consists of 65 dwellings with an average living area of 85 square metres and 2, 3 and 4 bedrooms per dwelling. The dwellings face two different directions, allowing for cross ventilation. The design is completed by the presence of large terraces for private use that guarantee sufficient solar protection for the façade openings.
The building has 9 floors above ground level and 2 below ground level with garages and storage rooms. It has a ground floor that alternates a free area with standard dwellings, 6 standard floors and duplex dwellings on the two upper floors that crown the building.
The building has a great variability in terms of façade shading. For this reason, it was decided to divide the building into 4 energy simulation modules to check compliance with the Passivhaus standard.
Thermal Envelope
Exterior wall: The building envelope consists of 2 different dry construction systems, which replace the main masonry leaf and improve the thermal performance of the wall up to U-values of 0.21 W/(m²K) with reduced façade thicknesses of 22 cm.
U-value = 0.21 W/(m2K)
Basement floor/floor slab: The first floor slab uses a conventional concrete solution, with 12 cm thick extruded polystyrene (XPS) underneath the joist and vault slab and 3 cm of EPS above the slab to complete the underfloor heating installation, obtaining a U-value of 0.2 W/(m²K).
U-value = 0.2 W/(m2K)
Roof: The roof is built with a conventional joist and vault slab, with 16 cm of XPS insulation on the outside, obtaining a U-value of 0.24 W/(m²K).
U-value = 0.24 W/(m2K)
Mechanical systems
Vetilation: An individual double-flow ventilation system with heat recovery programmed with three speeds within the PHI certified flow rate range has been installed. The actual flow rate range of the device is higher, leaving this feature at the user's disposal to be able to ventilate in free-cooling mode in summer. The individual system guarantees independent ventilation and avoids any mixing of air between different dwellings. The unit is located outside the thermal envelope to avoid the presence of continuous noise in the home, a particularly sensitive aspect in the perception of comfort. Consequently, the connection ducts between the heat recovery unit and the dwelling are duly insulated and the loss of performance of the unit is taken into account in the overall energy balance.
The unit has a certified efficiency of 84% and a certified flow rate range PHI between 85 m3/h and 155 m3/h with a low power consumption of 0.35 Wh/m3. The star-shaped internal distribution system avoids interferences and facilitates the final balancing of flow rates at the mouth through pre-balancing in the distribution box, by means of parts capable of compensating for the loss of load that occurs in long ducts.
Continuous ventilation achieves excellent indoor air quality, with concentrations of CO2 and other pollutants much lower than those found in a conventional home. In addition, the built-in filters prevent harmful elements such as pollution, mites or pollen from entering the home, reducing indoor dust and alleviating the discomfort of people with allergies.
Heating installation: For heating and cooling, aerothermal units have been used, accredited with the first certification of an air-to-water heat pump as a Passivhaus component on the market. Underfloor heating has been used as the terminal unit. The central control panel monitors the consumption and performance of the equipment, as well as determining the room and flow temperature set points in the terminal units. The equipment used is highly efficient, guaranteeing a COP of 3.64 and a SEER of 3.52.
The building has domestic hot water with collective production by means of 3 high-temperature aerothermal units with integrated 725-litre tank and a 4000-litre storage tank. The distribution and circulation circuit for collective DHW is carefully insulated by means of high thermal resistance shells, having been measured along its entire length to calculate energy losses and take them into account both in the calculation of the building's energy balance and in the calculation of the primary energy needs and sizing of the system.
Find more details here.


