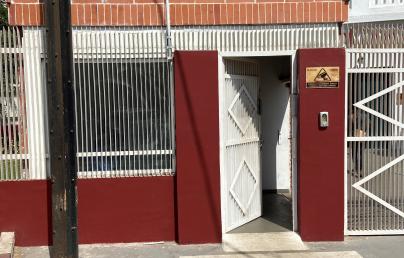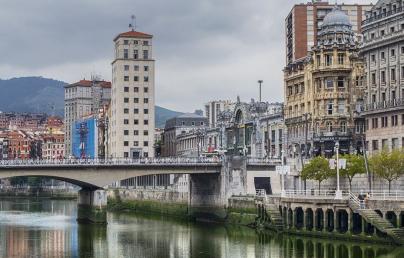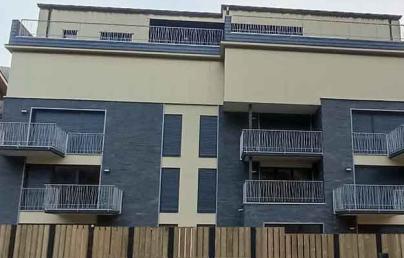The renovation of Green Factory building in Lyon

The renovation of Green Factory building in Lyon
This building was awarded the Sustainable renovation Grand Prize of the Green Solutions Awards 2020-21 at the international level; and a mention for the same category at the national level.
Located in the former industrial suburb of Lyon, which has been undergoing major changes since the 1990s, Green Factory is a mid-twentieth century building combining a steel frame and concrete structure (posts & beams & ribbed slab). The building was poorly insulated, very energy consuming and not cooled. It was connected to a collective gas boiler room for part of the premises, with additional electric convectors in the offices. It had been disused for several years because it no longer met the comfort and energy criteria that are the norm today. Its roof was made of asbestos cement and rested on a metal frame hidden by a false ceiling. The premises were poorly lit and unattractive and not accessible. The height under the roof varies from 5 to 6.50 m on the first floor and 3.50 m on the ground floor. The building has a floor area of approximately 3,000 m2 on two levels.
This rehabilitation is part of a global sustainable building approach that meets the challenges of the coming decades. Social and health issues, the impact on the local economy and the environment, and CO2 emissions are considered with equal value, considering that the construction world should be anchored in a more systemic approach.
Among the figures after rehabilitation:
- an energy saving of more than 60% compared to the initial situation (heating only) including heating and cooling. For the regulatory uses, the estimated consumption is 62 kWhEP/m².an, i.e. -29% compared to the requirements of the BBC renovation label, i.e. less than 9€ +- / m2 .an with a Kwh at 15 c excluding subscription, with an average ceiling height of more than 4 m Heating alone represents 13.50 kWhEP/m².an.
- CO² emissions are reduced by a factor of 20: 2 kgCO2/m².year in the operating phase.
- Air permeability (Q4pa-surf in m3/(h.m²) is 1.14 (reference value is 1.7 for this type of building).
- An air quality approach with the installation of sensors with an e-mail alert system (fine particles, noise, hygrometry, temperature, CO2). Educational support is offered to users for the interpretation of measurements and to propose corrective actions. The double flow ventilation unit is equipped with a filtration of the incoming air and a plate exchanger to avoid recycling the indoor air (reduction of virus diffusion).
Energy consumption
Primary energy need: 62,00 kWhep/m2.an
Primary energy need for standard building: 127,00 kWhep/m2.an
Calculation method: RT existant
Breakdown for energy consumption: heating 4.5 kWhEF / m2.year / cooling 7.6 kWhEF / m2.year / ventilation 3 kWhEF / m2.year / AUX 2.3 kWhEF / m2.year / lighting 6.6 kWhEF / m2.year
More information: Equipment start-up on March 10. Observation set at 19 °, interior temperature above 21 ° without internal contributions from PCs and users. First return of monitoring July 2021 (heat wave period)
Initial consumption: 167,00 kWhep/m2.an
Real final energy consumption: 24,00 kWhef/m2.an
Envelope performance
Envelope U-Value: 0,34 W.m-2.K-1
More information: The existing building is a concrete post-beam structure with a concrete ribbed floor between levels. The existing roof was made of asbestos cement, it was replaced by an insulated steel tank cover (16 mc) and waterproofed so as not to overload the preserved metal frame. The building is insulated on the ground and on the walls (14 cm of hemp). The exterior insulation was not used to preserve the industrial character of the building. The interior insulation in hemp & linen contributes to the thermal phase shift (+10 hours in front of the opaque parts). The solar factor g is 0.63 to reduce the greenhouse effect. The inertia is provided by 1500 m2 of concrete slab kept visible between level.
Indicator: I4
Air Tightness Value: 1,14
Find more information here.


