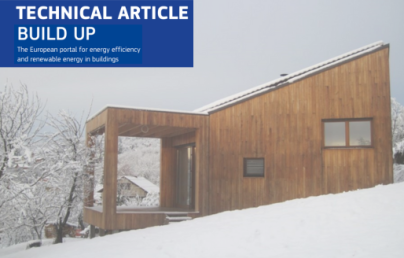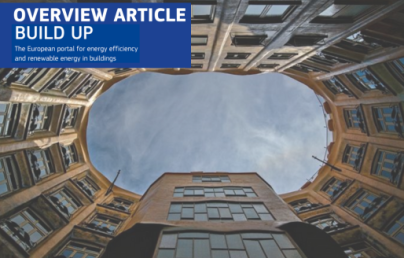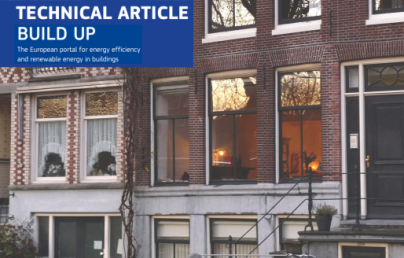Technical Article - Digital Technologies in Heritage Conservation
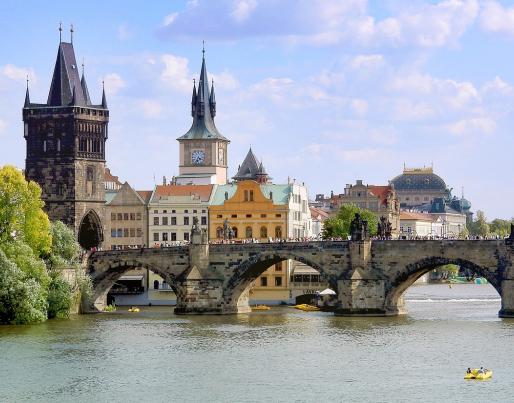
Technical Article - Digital Technologies in Heritage Conservation
Alexandra Troi - Coburg University of Applied Sciences / Germany & Eurac Research / Italy
Mona Hess: Bamberg University / Germany
Olaf Huth: Coburg University of Applied Sciences / Germany
Matthias Jagfeld: Coburg University of Applied Sciences / Germany
(Note: opinions in the articles are of the authors only and do not necessarily reflect the opinion of the EU).
Digitalisation and digital technologies present a great opportunity for Heritage Conservation, particularly regarding our Built Heritage and its sustainable use. This can be for finding the least invasive solution for structural restoration or implementing conservation-compatible and future-proof solutions in energy retrofit of historic buildings. Professionals are needed who can understand and quantify the complex physical processes required with the help of digital tools and will collaborate with their analysis to interdisciplinary dialogue before any conservation-related decision is made. The co-operative M.Sc. on Digital Technologies in Conservation (Digitale Denkmaltechnologien) at the universities of Bamberg and Coburg aim to provide these skills.
Heritage conservation has always drawn the necessary information for the preservation of monuments, art and cultural assets from the individual scientific disciplines and linked this information to get statements related to the specific heritage object – be it a building or work of art. Developments in the individual disciplines therefore also lead to new approaches of heritage conservation. This means that due to the increasing digitalisation of information, classical monument conservation is undergoing a profound change. In fact, the digital recording of buildings and objects is now as much a part of the preservation of historical monuments as the permanent monitoring of the condition of a building with intelligent sensor systems. Finite-element modelling (FEM) supports the assessment of structures and decision making for inevitable repairs, while numeric analysis in building physics can help avoid long-term degradation and increase the energy efficiency and usability of buildings.
Before examining the skills needed in the preservation of the Built Heritage, and the related human factors, two recent examples from an article [2] published in Germany show the potential of digital technologies in heritage conservation:
Example 1: Simulation of the load-bearing behaviour and assessment of stability with computer-aided methods
Sometimes only precise calculations with computer-aided methods make it possible to understand the load-bearing behaviour and the causes of existing damage in heritage buildings, and this is necessary in order to carry out repair measures. An example of this is the repair of the buttress system in the nave of Augsburg Cathedral. Significant damage under the side aisle roofs was found that was not visible from the outside (Figs. 1, 2) [2]. There were wide cracks and severe deformations on the buttress arches, especially on the northern side. Wooden support trestles had been installed under the arches as a temporary safeguard. Several buttress arches no longer existed and had been replaced by wooden buttresses. A deformation-compliant survey [3] showed considerable tilting of the buttresses towards the outside, a widening of the central nave and especially of the inner northern side aisle. The following questions had to be answered while planning the conservation:
- a) What caused the damage?
- b) Are the deformations increasing?
- c) Are securing measures necessary on the buttresses, and if so, which ones?
- d) Do buttresses that no longer exist have to be rebuilt?
To answer these questions, long-term deformation measurements were carried out by the LGA (Landesgewerbeanstalt Bayern) in addition to a thorough inventory and damage survey, and the load-bearing behaviour of a standard cross-section was investigated using the finite element method. The calculations showed that even with a slight tilting of the buttresses, the horizontal thrust on the north side is not transferred through the belt arch masonry as intended, but from the vault of the outer side aisle to the outer wall (Fig. 3). This compresses the vault, reducing its span and increasing the span of the inner aisle vault, causing cracking in both vaults. The apex of the outer side aisle vault is pushed upwards. The support line in the buttress arches of the north side becomes much flatter and the resulting arch thrust increases. On the south side, the effects are less because the subsequently installed fillet allows the support line to be steeper. (Fig. 3) The following repair measures were derived from these results (Fig. 4):
- a) The buttress arches are necessary for the load-bearing capacity of the standard cross-section. Missing buttress arches were therefore added.
- b) Further deformation of the northern side aisle vaults must be prevented. For this purpose, bending-resistant beams made of concrete were installed on the belt arch masonry of the outer side aisle vault, which prevent further upward deformation of the vault apexes and thus a compression of the vault.
- c) For the buttresses on the north side, as on the south side fillets were produced on the clerestory wall. This allows for a steeper support line and prevents the horizontal force required to balance the buttress from becoming greater than the thrust of the central nave vault (Fig. 4a, b).
The long-term deformation measurements show the effectiveness of the measure (Fig. 5). Before and during the implementation of the measures, in addition to the deformations caused by the seasonal temperature fluctuations, a continuous movement of the cross-section towards the north was recognisable. This movement had almost come to a standstill in recent years (Fig. 5).
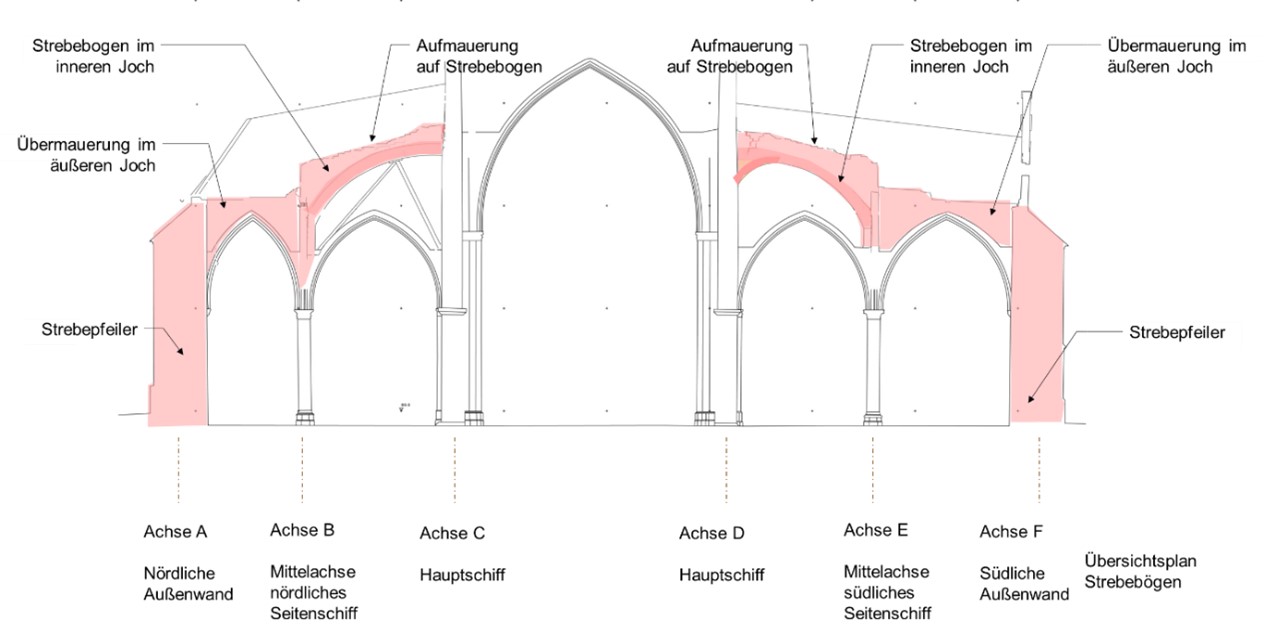
Figure 1. Augsburg, Cathedral, strut system with naming of the components
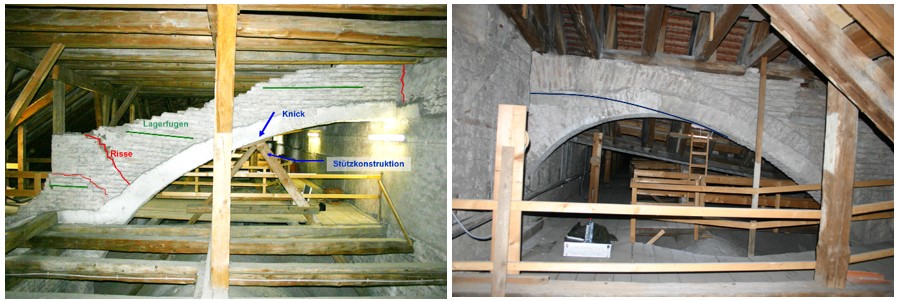
Figure 2. Augsburg, Cathedral, strut arch on the north side (left); cracks and deformations; strut arch on the south side (right) with subsequently added fillet on the clerestory wall.
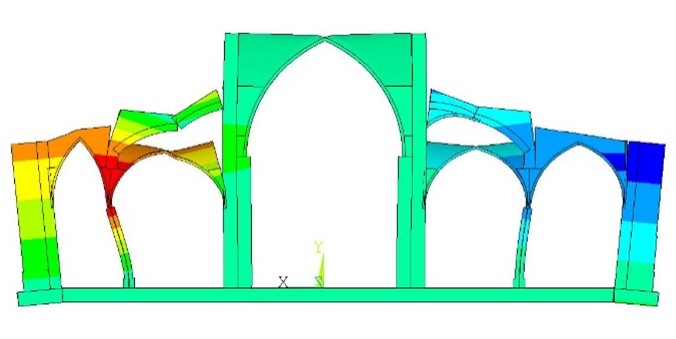
Figure 3. Augsburg, Cathedral, finite element model of the standard cross-section, deformation under dead weight and given tilting of the buttresses; representation exaggerated

Figure 4a. Augsburg, Cathedral, newly created fillet on the north side; b. Reinforcement plan for bending-resistant beams on the superstructure of the outer northern side

Figure 5. Deformation measurements: measuring points (left), exemplary course of deformations at point 5 (right)
Example 2: Simulation of comfort, energy efficiency, and freedom from damage, using the example of the Villa Castelli on Lake Como
The Villa Castelli on Lake Como was no longer to be used only as a holiday domicile, but for residential purposes all year round (Fig. 6a-b). Tests showed that when living for a few months in the unrenovated building, it remained unbearably draughty even with the heating on maximum output and that the fuel demand was very high. The architect and the energy consultant suggested (as part of a larger renovation package including restoration of the façade and sustainable heating and ventilation technology) insulating the stone walls, which were up to half a metre thick, with 20 centimetres of perlite on the inside of the wall. This would reduce the heat lost through the wall in winter to less than a fifth and the higher internal surface temperature would make the room much more comfortable [4]. It was vital to check whether dangerously high levels of moisture precipitate in the beam heads in the stone wall would occur due to the reduction in temperature there because of the insulation.
For this purpose, the beam head integrating into the stone wall was modelled as a 2D detail with the simulation programme Delphin for heat and moisture transport (Fig. 6c). To characterise the materials in the programme, the typical values from the data sheet were not sufficient. Measured curves such as the sorption isotherm (how much water the material absorbs at varying ambient humidity), the moisture-dependent heat conductivity, but also the water vapour and liquid water conductivity, etc. were necessary.
For new materials, the data sets were available in Delphin and for the existing materials (wooden beams, stone, mortar, lime plaster), the most appropriate data sets possible were selected from the Delphin database based on information from the architect and including a number of historical materials that had been measured in research projects and were available. Hourly measured values from the nearby weather station would be used as the climatic boundary conditions, with two available years of rainfall amounts, with the more critical driving rain being chosen [5]. It was critical that driving rain would be considered, as this has a significant effect on the moisture penetration and drying behaviour of the wall.
In the simulations, the critical times and places for the construction were determined. A line diagram (Fig. 6d) is more suitable for showing the development over time. For the Villa Castelli, the simulation was able to show that the moisture values in the wooden beam remain in the non-critical range. However, the same construction would lead to moisture damage in the climate of the region around Essen, for example.
The result of a simulation must always be checked for plausibility. Simulation is an aid, a tool that helps to quantify and thus supports dialogue and solution finding. A simulation is always as good as the input values on which it is based. The chosen models should represent all essential physical phenomena.


Figure 6. Villa Castelli on Lake Como: (a) with detail of façade restoration (b). 2D detail of moisture distribution in the wall and at the beam head (c) as well as temperature and humidity at the beam head as a line diagram (d, e) - damage-free for the climate at the lake, but potentially critical in the climate of the region around Essen
The Digital Heritage Technologies degree programme
As a response to this development and to meet the needs of better conserving historic buildings, the M.Sc. Digital Heritage Technologies degree programme has been created in close co-operation between Otto Friedrich University Bamberg and Coburg University of Applied Sciences. This degree programme introduces the capabilities and limitations of current and developing technologies and is dedicated to the forward-looking training of those involved in the dynamic integration of digital technologies in heritage conservation [8].
The degree programme targets students with a decided interest in technical contexts and offers a combination of classical monument conservation, engineering approaches and the acquisition of informatics skills. It was created through a ‘Bayern Digital’ initiative of the Bavarian state government and the ‘Digital Campus Bavaria’ programme, which aims to improve infrastructures for the application of digital working techniques in studies and teaching, as well as to teach in-depth IT skills.
The course is designed to accept a heterogeneous group of people with the aim to deliver a tailored-program for each student. Admission to this program requires a bachelor’s degree in a related programme. These include architecture, civil engineering, and courses in the fields of preservation of historical monuments and cultural property, restoration as well as building conservation and construction, computer science and applied computer science, digital humanities, archaeology, geography, surveying, archival studies, cultural management, and communication design. This complementarity of backgrounds allows for the training of the skills needed in an interdisciplinary dialogue throughout the master’s course and is also reflected in the interdisciplinary team of teachers.
The M.Sc. course consists of core, advanced, and specialist module groups, as well as a practice-based final master’s thesis. The core modules introduce the topics relevant to the application of digital technologies in heritage conservation, while the advanced and specialist modules allow students to focus on specific areas. The core module on Building Physics for Heritage Buildings for example, aims at preparing students for the special questions posed by heritage buildings, whether they have previous knowledge of building physics or not. The focus is therefore on understanding the phenomena, identifying the influencing factors, selecting the right models, and recognising the degree of precision of results and is always based on practical examples.
Active discussion within the course is encouraged, preparing students for the interdisciplinary discussion they will encounter in their professional lives. In the advanced and specialist modules on Building Physics – Evaluation and Refurbishment, the theory imparted, and the simulation tools introduced are applied directly to practical refurbishment examples. Among other things, static and dynamic thermal simulations at building and component level are compared, hygrothermal phenomena are simulated with different software packages and the results evaluated. Damage models (salts, humidity) are applied to both monitored and simulated data. Energy balances and carbon life cycle balances are developed, not only for standard use but also for taking into consideration adapted uses, such as reduced usage over part of the year, lower temperatures in dedicated areas, etc.
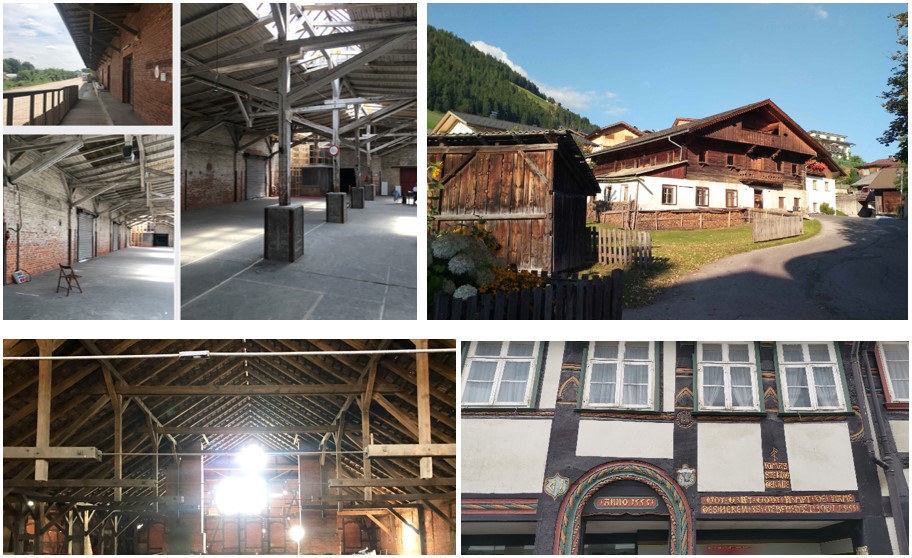
Figure 7. Example buildings on which the students have been working in the last years (i) Paketposthalle in Coburg (DE), (ii) historic farm house in Anras (AT), (iii) Berghallen in Coburg (DE) and (iv) Timber frame building in Einbeck (DE)

Figure 8. Measuring the water uptake of a façade in-situ during the application week of the Master Degree programme in the hygrothermal testing lab at EURAC Research in Bozen/Italy. (Photo: A. Troi 2019)
Students with these skills will be urgently needed over the next decades. Digital technologies and their potential to quantify and contribute to an interdisciplinary dialogue and informed decisions will contribute considerably to sustainable development and the mitigation of climate change. This has been described in detail in [10], focussing on three topics regarding sustainability and heritage: (i) long-term maintenance and improvement of heritage buildings through energy-efficient interventions (addressing how the mindful use of resources and energy in the refurbishment of historic buildings can contribute towards the preservation of finite resources and the environment for future generations), (ii) the current state-of-the-art in long-term preservation, aided by new data collected through digital technologies in heritage conservation is discussed, and (iii) the new master’s programme in Digital Technologies in Heritage Conservation posing the question whether an efficient knowledge transfer to future stakeholders by higher education can be achieved in order to further the development of sustainability and increase the inclination for it within those with responsibility for cultural heritage.
A clear trend can be seen in an increasing number of policy groups and networks who have the aim to develop and implement strategies for sustainability and energy efficiency in heritage, to extend the life cycle of buildings in, for example, a time of climate change. Digital innovation and ICT has significant potential to support sustainable solutions in heritage conservation and heritage sciences.
Both these aspects need to be integrated by a set of informed stakeholders possessing a new educational profile that bridges the gaps between heritage and technology. The transformative effect of educating the next generation, with both sustainability and heritage conservation in mind, will ensure the viability of heritage preservation in the future.
- M Hess, O Huth, M Jagfeld, A Troi, Digitale Denkmaltechnologien-neue Ansätze zur Fortschreibung der Denkmalpflege, Die Denkmalpflege 77 (2), 145-151
- Generalinstandsetzung aller Dachtragwerke, der Maßwerkfenster im Ostchor und Instandsetzung des Langhausquerschnittes in den Jahren 2004–2009; Planung durch Barthel & Maus – Beratende Ingenieure, München
- Vermessungsbüro Hans-Jörg Blume, Garching
- Troi, Alexandra / Stuffer, Oscar / Carì, Valentina: Villa Castelli: Sanierung mit Innendämmung auf nZEB-Standard. Nutzerüberlegungen zur Nachhaltigkeit, in: Denkmal und Energie 2018. Osnabrück 2017, S. 161–175
- Troi, Alexandra / Stuffer, Oscar / Carì, Valentina / Exner, Dagmar: Energetische Sanierung von Baudenkmalen am Beispiel Sanierung der Villa Castelli am Comer See. In: Tagungsunterlage, 3. Innendämmkongress. Dresden 2015, S. 121–132
- Hess, Mona: Corpus Barocke Deckenmalereien. Schloss Arnstorf in Niederbayern. Projekte Digitale Denkmaltechnologien. In: Arera-Rütenik, Tobias / Breitling, Stefan / Drewello, Rainer / Hess, Mona / Vinken, Gerhard (Hrsg.): Kompetenzzentrum Denkmalwissenschaften und Denkmaltechnologien 2016–2018 (Berichte aus dem KDWT, Bd. 1). Bamberg 2019, S. 42–43.
- Hess M, Schlieder C, Troi A, Huth O, Jagfeld M and Henrich A 2019 Digital Technologies in Heritage Conservation. Methods of teaching and learning this M.Sc. degree, unique in Germany Proceedings of the 1st International and Interdisciplinary Conference on Digital Environments for Education, Arts and Heritage (EARTH2018) (Springer)
- M. Hess, C. Schlieder, V. Schnier, A. Troi, „M. Sc. in Digital Technologies in Heritage Conservation. Sustainable mission for education in heritage”, IOP Conf. Ser.: Earth Environ. Sci. 863, 26 October 2021, doi:10.1088/1755-1315/863/1/012035
-
