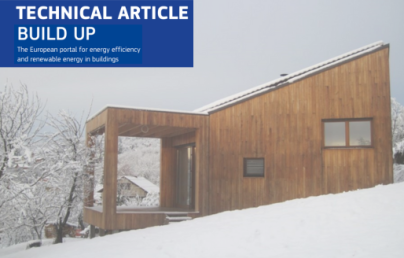Technical Article - ENSNARE: Digital toolkit for a more efficient design, construction and operation of NZEB residential renovations
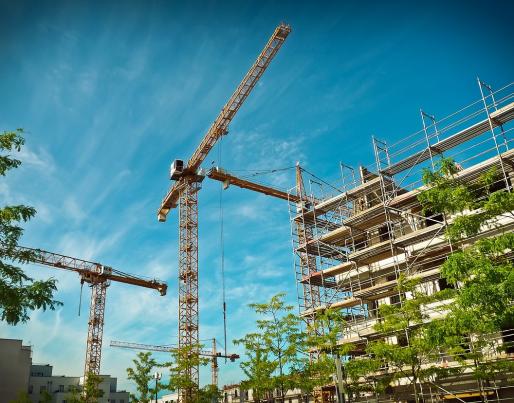
Technical Article - ENSNARE: Digital toolkit for a more efficient design, construction and operation of NZEB residential renovations
(Note: opinions in the articles are of the authors only and do not necessarily reflect the opinion of the EU).
This is underpinned by a Digital Platform for Envelope Retrofitting (DP4ER) that covers all phases of the renovation process, and it’s structured in several modules, including an Early Decision Support Tool (EDST) that assess the potential of different renovation packages, a Building Data Gathering Tool that semi-automatically collects and processes the needed building information to design and manufacture the pre-fabricated elements and facilitate the subsequent installation, and an Operational Digital Twin allowing for real-time performance analysis, optimisation and active control of the system during the operation phase.
The DP4ER facilitates information sharing among renovation actors to save time and resources and represents the first iteration to develop a digital model of the building. As the process evolves, the model increases in complexity together with interaction potentialities throughout the different renovation phases. These solutions are being implemented and validated in six Pilot buildings (both physical and virtual) across a range of locations and conditions.
1. Introduction to ENSNARE project and its drive towards Construction 4.0
The “ENvelope meSh aNd digitAl framework for building REnovation” (ENSNARE) project is a H2020 project to promote and develope innovative technologies to achieve NZEB (Nearly Zero Energy Building) renovation by via comprehensive methodology, tools, and technologies that accelerate the current renovation rate in European residential buildings. During ENSNARE, several digital tools are developed and validated that deliver several benefits to a range of stakeholders involved in NZEB renovation and are particularly relevant for Build Up members interested and active in Construction 4.0.
These tools are connected via a Digital Platform for Envelope Retrofitting (DP4ER), a digital environment that covers all phases (we suggest 5 stages) of the renovation process, and it’s further structured in several modules, including an Early Decision Support Tool (EDST), a Building Data Gathering Tool and an Operational Digital Twin. As the process evolves, the model increases in complexity and interaction potentialities throughout the different renovation phases. Complementary modules are present that can be used separately or interlinked. These tools are presented in the following sections.
2. Digital Platform for Envelope Retrofitting
The DP4ER aims to facilitate the exchange of information between the renovation actors to save time and costs. It consists of different modules that are introduced in various stages but can also span over different phases. They can be used separately depending on the specific project's needs, but they also interlink to facilitate the exchange of information among different phases and users. The DP4ER provides stakeholders with a clear structure and access to a wide range of technologies for deep building renovation.
It supports all stages of the renovation process, from early decision making and data acquisition to the manufacturing, construction works, and the operation and maintenance of the implemented system. The DP4ER uses a digital toolbox which is closely linked to a digital model of the building. This toolbox consists of a collection of tools, referred to as modules, which include databases, simulation engines, data collection protocols, models etc. As the process evolves, it increases in complexity and interaction potentialities throughout the different renovation phases. Zooming into the initial phases of the renovation process, the DP4ER:
- Minimises the time the design team needs to spend during the initial negotiations, by automating the process and input
- Provides adequate information for a client to decide the project direction
- Generates data/output that facilitate the solution development in the next phases.
The following modules are present in the DP4ER's toolbox (Figure 1):
- Reference Module provides energy and cost calculations from simplified building archetypes. It provides basic information to the client about regulations, standards, constraints, and technical library (catalogue) of energy renovation solutions. It is the backbone that allows the users to interact with the Early decision support tool module as an interface between them.
- Building Data Gathering Module (described below) consists of collection and processing the necessary information of the existing building to design the prefabricated elements and devices.
- Early Decision Support Tool Module (described below) aims at proposing and assessing potential renovation solutions in the initial exploration phase. It is intended as a tool for the comparison of design alternatives. BIM Module creates a model for the construction and technical specifications. It also stores semantic information that has been obtained either from the Early decision support tool or the Building Data Gathering Module.
- Coordination and Communication Module establishes a digital communication protocol when the decision-making process is presented and approved by all the parties.
- Digital Twin Module creates a digital twin of the building, allowing for performance analysis, optimisation, and active control of systems during the operational phase.
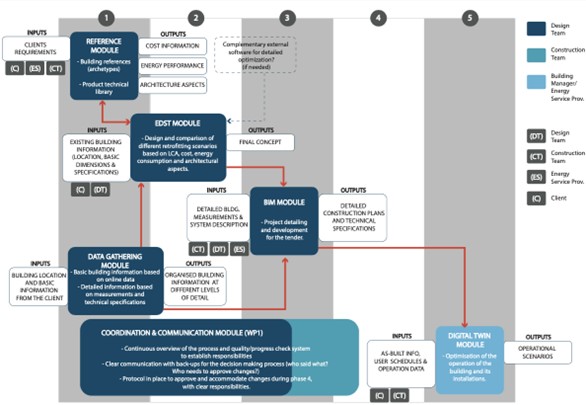
Figure 1. Overview of DP4ER toolbox
2.1 Platform Users
All the involved stakeholders would need to provide inputs and feedback during the whole renovation process. The main user of the platform is further referred as the “Technical user”, who would be the responsible for managing the platform and directing the interactions between the involved stakeholders. It is important to state that the definition of the “Technical user” is not meant to exclude stakeholders, but rather to clearly identify who would actively lead and use the DP4ER as a marketable product to support the renovation of buildings. Figure 2 presents the different identified stakeholders and highlights their involvement throughout the renovation process. It also indicates the main outcomes and information that they would seek from the Digital Platform, based on their tasks and roles.
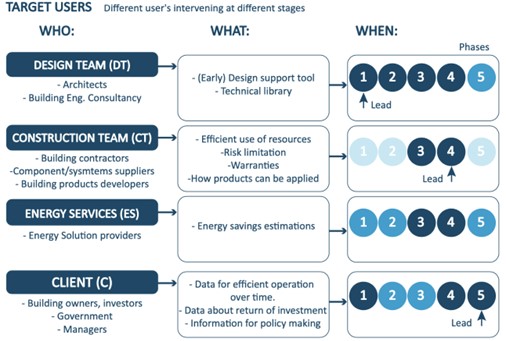
Figure 2. Overview of the stakeholders’ groups and their input during the distinct phases
3. Building data gathering tool
The Building Data Gathering tool allows for the improvement of the available online information along the different stages according to the level of details required and enables Computer-Aided Manufacturing (CAM).
Processes with prefabricated elements have not become competitive compared to manual methods, which is the largest obstacle towards marketization. For this reason, a 90%-time reduction in data acquisition is targeted. It leverages 2 elements:
- an online semi-automated building modelling that allows to determine the shape and content of the building by using online data and pictures/plans provided by the client, building owner or developer. It relies on open data sources (e.g., Open Street Maps, cadastre) to generate a 3D model with geometry, shape and building elements (e.g., windows, doors) significantly reducing the needed time.
- an online automated layout definition which enables the layout definition of the prefabricated modules that are going to be attached to the existing building.
This tool will be linked with the Digital Platform and the Early Decision Support Tool but can be used independently as well.
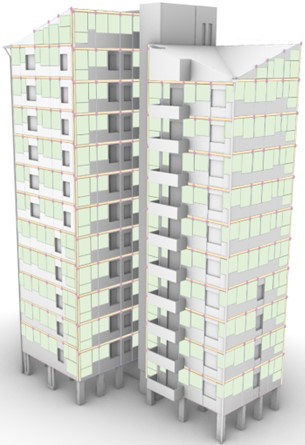
4. Early Decision Support tool
The EDST makes use of public information and minimal inputs from the user for proposing renovation solution kits and evaluating their potential in an early decision stage. The EDST performs a pre-feasibility analysis of different retrofit options, providing the various actors involved in a retrofit project (e.g., design team including architects, engineers and consultants) with an overview of the energetic, economic and environmental impacts of their choices, enabling a more conscious decision-making process. Four data processing and calculation modules are envisioned:
- The generation of renovation scenarios automatically generates a set of renovation kits to suit the specific building and climate targeted.
- The energy simulation performs an assessment of energy performance and thermal comfort of each renovation kit through a dynamic simulation model.
- The life cycle calculation carries out an environmental and economic assessment for each renovation kit.
- The multi-criteria analysis, the last step of the methodology, involves the development of a decision-making model to rank the identified solution sets in accordance with the needs from the users.
The resulting summary report is subdivided into 3 sections with i) the input data; ii) the Key Performance Indicators obtained; iii) the Opportunity Measures (OM) identified. The output is forwarded to a visual 3D representation on a web-based visualisation platform.
5. Operational Digital Twin
Finally, another exciting module is the operational Digital Twin allowing for monitoring, performance analysis, optimisation and active control of the system during the operation phase. Its utilisation begins after the renovation execution and handover. The digital twin combines physics-enabled simulations and data from real and virtual sensors to create a dynamic virtual representation of the building. The data acquisition architecture is organised through a layer model, in which each layer represents a specific set of technologies and that defines the communication across layers. The technologies to be used are also identified.
- Data Source Layer that includes those physical elements that either provide the system with information about the environment and energy supply or that which must be controlled by the system. Those physical devices are divided into 5 categories: Heat pumps, Solar collectors, PVT systems, Heat exchangers and Ambient sensors.
- Data Persistence Layer corresponds to the databases that store the information needed for the correct operation. A relational data model for storing static information (e.g., configuration data, data relative to the building and installation characteristics) is stored in a relational database and placed in a time-series database.
- Data Exchange Layer provides access to the Data Persistence Layer. Data producers must design and build data exchange interfaces to allow inserting, updating and deleting information from the time-series databases.
The resulting digital asset after acquiring data and creating a calibrated digital twin optimises the building performance using machine learning to fill data gaps, check for anomalies and predict future performance. This allows for continuous monitoring and evaluation against design targets, establishing user behaviour patterns with respect to energy consumption and performance.
6. Conclusions and next steps
Within ENSNARE, these solutions are being optimised, implemented and validated in a range of 6 exciting Pilot buildings (both physical and virtual) across a range of locations (in Estonia, Bulgaria, Italy, UK and Holland) and conditions.
7. References
Deliverable D1.1 ENSNARE DP4ER Specifications, ENSNARE project (Grant Agreement nº 958445). https://www.ensnare.eu/
-
