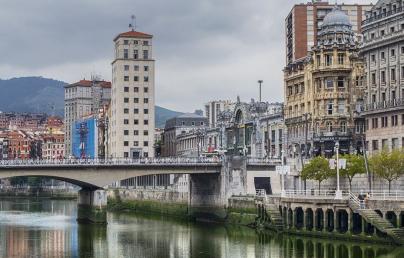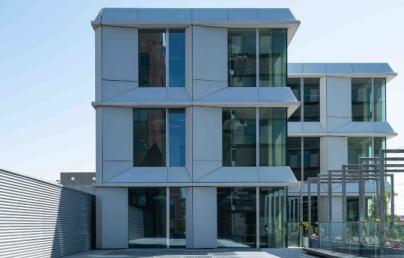Vertikal Nydalen and the triple zero solution

Case study
Norway
Vertikal Nydalen and the triple zero solution
30 April 2024
The architecture and design firm Snøhetta unveils Vertikal Nydalen in Oslo, a sustainable, mixed-use building redefining urban living.
Editorial Team
Officially opened on April 25th, 2024, Vertikal Nydalen marks a milestone in eco-conscious architecture. Designed with a 'triple zero solution', it achieves net-zero energy use for heating, cooling, and ventilation.
This is achieved through geothermal wells, PV panels, and natural ventilation, reducing CO2 emissions by over 50% compared to standard buildings. This innovative design eliminates traditional ducts and fans, creating open, light-filled spaces.
The choice of interior and exterior materials is aimed at maximising the sustainability of the building.
photography: © Lars Petter Pettersen/Snøhetta
Date of publication
27/04/2024
Geographic coverage
Local (city or municipality)
Themes


