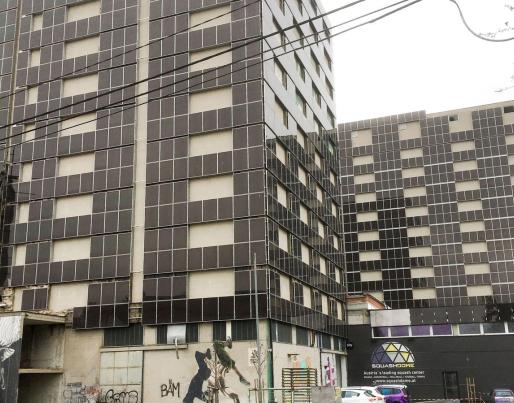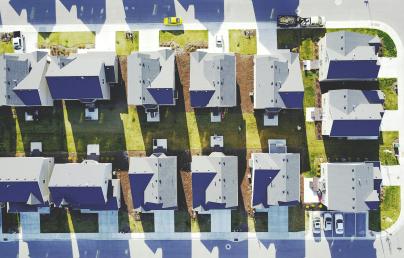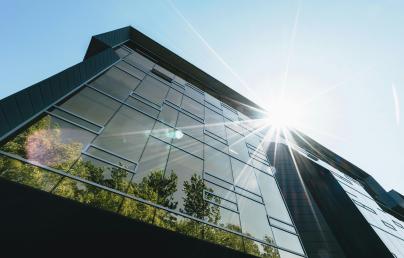EXCESS demo building setting new standards for prefabricated facade elements

EXCESS demo building setting new standards for prefabricated facade elements
The refurbishment of a feed production silo in Graz is pioneering the use of prefabricated non-combustible façade elements, setting new construction standards. As part of the EXCESS project, the silo is transformed into a mixed-use student hostel with innovative PEB standards.
The multifunctional façade elements, developed by AEE INTEC, combine passive insulation with active heating, cooling, and integrated PV elements. This approach enhances user comfort, reduces intervention costs, and optimises energy generation with on-site geothermal heat pumps. The system, meeting fire safety standards, offers significant replication potential in Europe, making it a promising solution in the EU's renovation wave and renewable energy targets.


