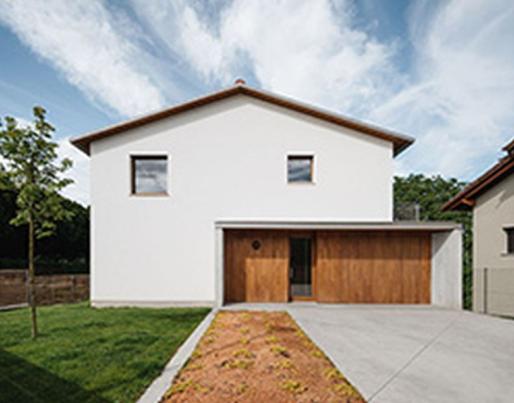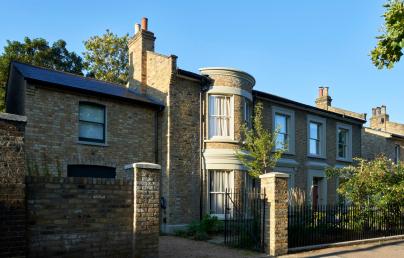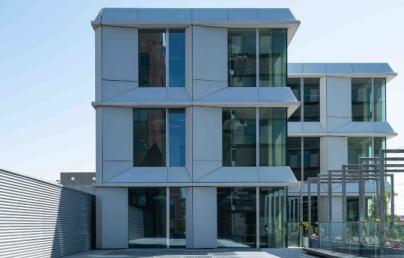Certified Passivhaus building in Navarra

Certified Passivhaus building in Navarra
This detached single family house is a new construction made with timber and certified Passivhaus.
Thermal envelope
Exterior wall:
OUT
- Acrilic cement render 15mm
Neopor 200mm
CLT 90mm
Mineral Wool 70mm
Plaster board 15mm
IN
- U-value = 0.138 W/(m2K)
Basement floor/floor slab:
IN
- Ceramic pavement 15mm
Radiant Floor with insulation 72mm
XPS 240mm
Concrete joist and vault forging
OUT
- U-value = 0.104 W/(m2K)
Roof:
OUT
- Ventilated ceramic tiles
Porexter F-32 40mm
OSB 18mm
Celulose insulation between wood rafters 320mm
Superpan Vapourstop 12mm
Air Layer 400mm
Plaster board 15mm
IN
- U-value = 0.116 W/(m2K)
Mechanical systems
Ventilation: Heat Recovery Mechanical Ventilation with specific efficiency 84,9%
Heating installation: heating and cooling using low-consumption radiant floor with aerothermic generation. Heat pump with photovoltaic contribution.
Domestic hot water: Aerothermic heat generation. Heat pump with photovoltaic contribution.
PHPP values
PE demand (non-renewable Primary Energy): 58 kWh /(m2a ) on heating installation, domestic hot water, household electricity and auxiliary electricity calculated according to PHPP
PER demand (renewable Primary Energy): 36 kWh /(m2a ) on heating installation, domestic hot water, household electricity and auxiliary electricity calculated according to PHPP.


