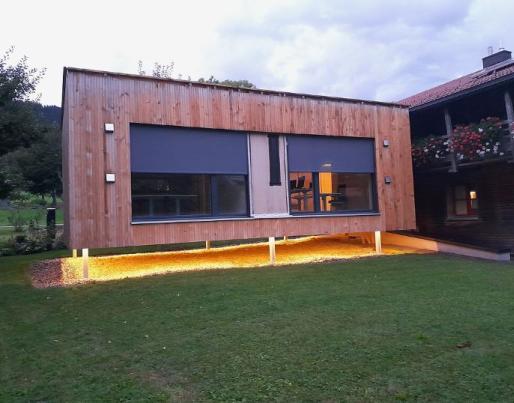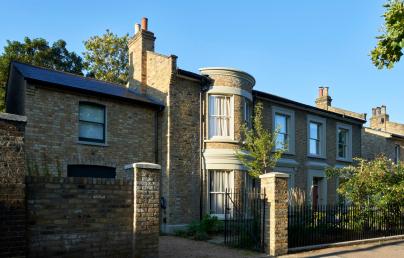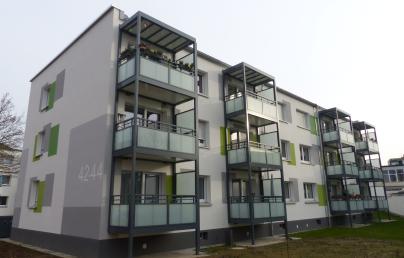Passive low-tech office building in Weitnau, Germany

Passive low-tech office building in Weitnau, Germany
The extension and renovation of this office building has been done through a low-tech approach which consists of three main components:
- sufficiency: using as few resources as possible
- efficiency: having as little energy consumption as possible, thus permanently saving costs and ensuring comfort
- climate protection: 100% renewable energy and maximum energy self-sufficiency
Thermal envelope
Exterior wall: Rigips Rigidur H 15 - 20 mm
Air layer dormant - 10 mm
Steicoflex WLS 040 - 30 mm
Wood-based panel - 15 mm
Cellulose/wood - 240 mm
DWD board - 16 mm
U-value = 0.149 W/(m2K)
Basement floor/floor slab: Wood covering - 25 mm
Air layer dormant - 10 mm
Steicoflex WLS 040 - 30 mm
wood-based panel - 15 mm
Cellulose/wood - 280 mm
Rigips Glasroc X 13 mm
U-value = 0.133 W/(m2K)
Roof: Wood acoustic ceiling - 20 mm
Air layer dormant - 40 mm
Wood-based panel - 15 mm
Cellulose/wood - 280 mm
MDF sub-ceiling board - 16 mm
U-value = 0.152 W/(m2K)
PHPP values
Air tightness: n50 = 0.81/h
Annual heating demand: 30 kWh /(m2a ) calculated according to PHPP
PE demand (non-renewable Primary Energy): 104 kWh /(m2a ) on heating installation, domestic hot water, household electricity and auxiliary electricity calculated according to PHPP
PER demand (renewable Primary Energy): 62 kWh /(m2a ) on heating installation, domestic hot water, household electricity and auxiliary electricity calculated according to PHPP

