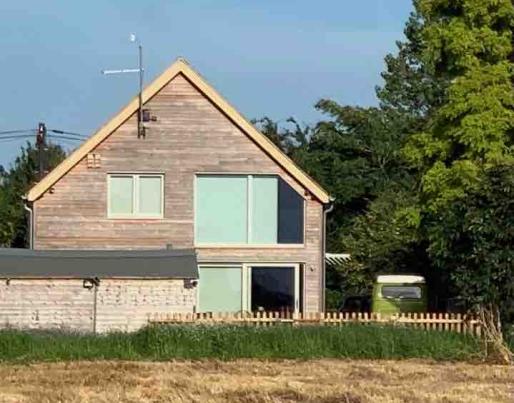Passivhaus certified detached single family house in Maldon (UK)

Passivhaus certified detached single family house in Maldon (UK)
The house is a timber frame with breathing wall construction and uses Warmcell insulation. The design has incorporated future proofing and holistic monitoring and control of all systems: solar pv, all electrical circuits, electric car charging, hot water, heating, etc. It also has lighting control and roof rainwater collectors.
Thermal envelope
Exterior wall: I-beam, DHF board, Larch cladding, Warmcell insulation. Finished inside OSB where specified, Finsa vapour stop board with service void and plasterboard
U-value = 0.117 W/(m2K)
Basement floor/floor slab: Concrete raft over 400mm XPS/EPS
U-value = 0.117 W/(m2K)
Roof: I-beam, DHF board, slate, Warmcell insulation
Solar PV on South, recessed (using easy roof frames) to integrate with slates
U-value = 0.119 W/(m2K)
Mechanical systems
Ventilation: mechanical ventilation and heat recovery system
Heating installation: In duct electric heaters, powered by solar pv supported by grid
Domestic hot water: Electrically heated using solar pv supported by grid


