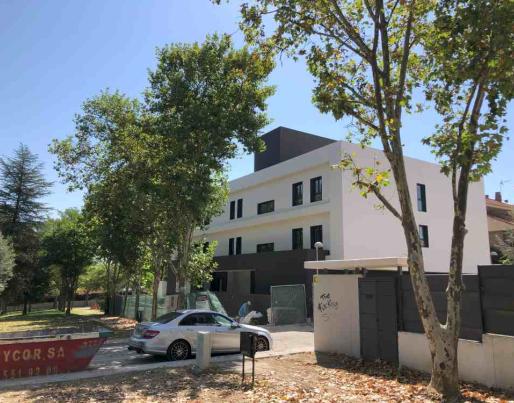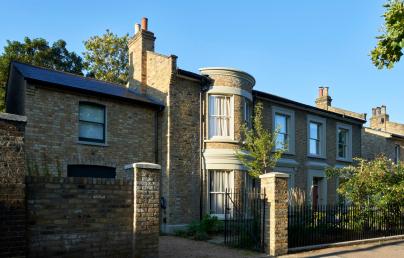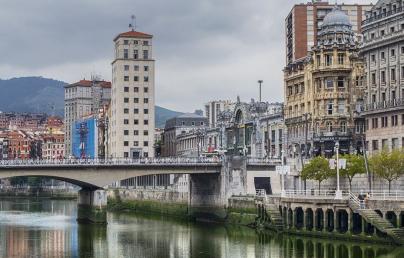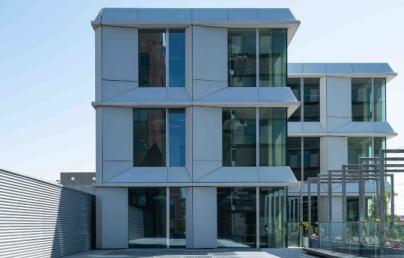Passivhaus certified retreat home in Madrid

Passivhaus certified retreat home in Madrid
The building represents the first Spanish residential home for people with disabilities, certified Passivhaus. The main points to highlight in terms of high efficiency concern acoustic, thermal insulation and air filtering to prevent spread of contagion.
Thermal envelope
Exterior wall: Enclosure between concrete pillar structure of 1/2 foot of brick with 16 cm of SATE on the outside, plastered with plaster as an airtight layer and ceramic wall cladding on the inside.
U-value = 0.145 W/(m2K)
Basement floor/floor slab: Joist-and-vault slab with 10 cm PUR towards unheated basement with U-value 0.266 W/(m2K). 10 cm XPS under screed and footings with U 0.32 W/(m2K).
U-value = 0.32 W/(m2K)
Roof: Joist-and-vault slab with 26 cm of XPS on the outside, plaster as an airtight layer on the inside.
U-value = 0.147 W/(m2K)
Mechanical systems
Ventilation: Tree ventilation distribution with several zones on the ground floor and basement with RITE-compliant CO2 sensors and three-speed configuration.
Heating installation: Heat pump for ducted heating and cooling in all rooms.
Domestic hot water: Heat pump


