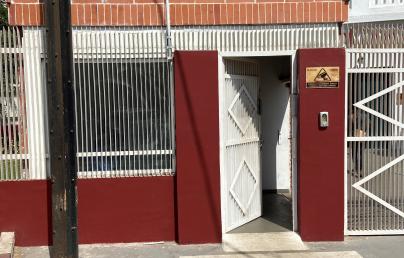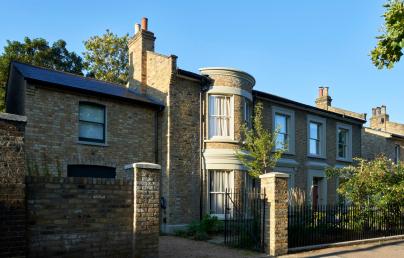Efficiency House Plus School Building

Efficiency House Plus School Building
The goal when building in the Efficiency House Plus standard is to ensure that the renewable energy generated on-site over the course of a year exceeds the energy required for the building´s operation and use. The energy required for operation and use includes the scope according to the Energy Performance of Buildings Directive (EPBD) and additionally the energy required for electrical equipment.
In total seven educational buildings were built or refurbished and evaluated under the “Efficiency House Plus – Educational Buildings” funding programme. The evaluation includes a two-year monitoring phase where the measured energy surplus is determined. More detailed information on the Efficiency House Plus standard and on the Louise Otto-Peters School can be found in the references.
Architecture and Building Components
The school building has a clear structure, with two wings accessible from a central foyer area on each level. The entire administration department and a large staffroom are situated on the ground floor of the north-east wing. All of the vocational / technical classrooms are located in the south-west wing. The top floor of each wing contains four classrooms interspersed with general science classrooms, several pupil workspaces for groups of different sizes and the pupil library.
The central foyer, which forms the heart of the building and can also be used as an assembly hall, is connected to the top floor through an open space. The assembly hall can be combined with the student common room for larger gatherings and school events, and also with the eurhythmics room if necessary. The building has a net floor area of 3,766 m² and was designed by Roth.Architekten.GmbH.
The solid external walls feature a 20-cm layer of thermal insulation, overlaid with adhered brick veneers in certain parts and a rear-ventilated metal façade in others. The windows were designed as wood / aluminum windows with triple thermal insulation glazing. The flat roof is constructed from solid reinforced concrete and a layer of tapered insulation measuring on average 30 cm in thickness, with waterproofing and gravel cover on top. The floor slab has a thickness of 25 cm and rests on top of a pressure-resistant perimeter insulation with a thickness of 20 cm. The building was constructed to minimize heat losses through the building envelope. A list of U-values of the building envelope components is pictured above.
Systems Engineering
The building is supplied with heat by a 29-kW brine-water heat pump. An ice storage unit with a water volume of 82 m³ and 14 solar absorbers installed on the roof with a total area of 40 m² are used as heat sources. At peak load times, heat can also be supplied by the district heating network. Around 10% of the heat is distributed via radiators in the building, and 90 % via the ventilation system. In addition, the fresh air in the central ventilation unit is thermally treated by a preheater and reheat coil before it is delivered to the classrooms through a two-channel system at different temperature levels. Room-by-room temperature control is achieved by means of volumetric flow controllers in the suspended ceilings.
The intention of a heat pump combined with an ice storage technology is an energy-efficient operation building operation that can also be used for “passive” cooling during the summer months. The central mechanical ventilation system has a heat recovery rate of over 80% minimising the heat losses during winter and increasing the indoor air comfort. Natural ventilation is possible by opening the windows.
A photovoltaic system covering an area of 1,058 m² and consisting of 645 modules with monocrystalline solar cells is installed on the roof, with an output of 206.4 kWp. Around half of the modules face north-east, and the other half face south-west. The technical building systems were planned by Ingenieurbüro Willhaug GmbH.
Energy and Monitoring
During the planning and execution phase of the building a final energy surplus of 17,666 kWh per year was calculated. The monitoring phase lasted from May 2020 until April 2022. The building monitoring was carried out by ina Planungsgesellschaft. The energy generated by the PV system and the energy consumption for buildings services (heating, cooling, domestic hot water, ventilation and lighting) as well as electrical equipment were measured over the two year period. Additionally, flow rates and air temperatures in both central ventilation systems, the air temperature and CO2 concentration of two exemplary class rooms as well as weather data at the building location were logged.
The energy demand calculated during the planning phase of the building is 41.3 kWh per m²heated NFA per year. During the first monitored year the building had an energy consumption of 34.1 kWh/(m²heated NFA a), during the second year the total energy consumption was 46.0 kWh/(m²heated NFA a). The lower consumption during the first year may also be partly due to the reduced usage time of the building during the pandemic.
During the second monitoring year, the heat pump had a technical malfunction leading to a significantly higher usage of heat from the district heating network. Energy consumption for lighting, domestic hot water and electrical equipment were lower compared to the calculated values in both monitoring years. During the first monitoring year, the PV system had a technical malfunction and therefore did not generate any electricity in June 2020. This lead to a lower energy production than calculated during the planning phase (-3%). In the second monitoring year the PV system produced 189.564 kWh of electricity. This value is about 10% higher than previously calculated. The PV calculations were performed with the online tool PVGIS.
Based on the usage profile and the overall energy concept, a positive final energy balance of 28,454 kWh per year was achieved by the Louise Otto-Peters School in Hockenheim on average during the monitored years. The cumulated final energy values over the course of the first and second monitored year are shown above. During both years, the amount of electricity generated by the PV system was higher than the amount consumed for the operation and use of the building.


