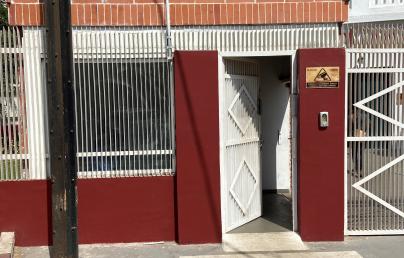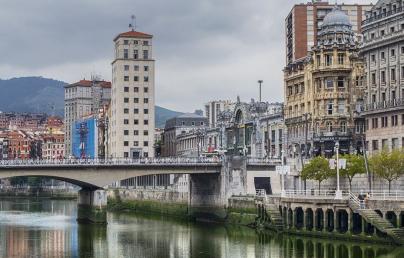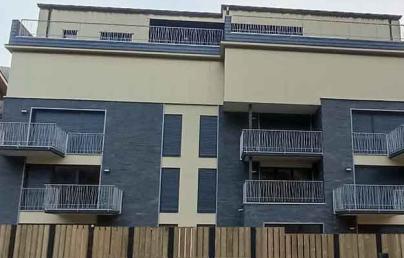Halle Bouchayer Viallet

Halle Bouchayer Viallet
This renovation project concerns the old HALLE REBATTET, located in an industrial zone in the heart of Grenoble. The latter is the winner of the call for projects "DEFFIBAT demonstrator buildings with low energy consumption", in Rhône-Alpes, in 2017. This building is the result of the complete renovation of the west wing of the Rebattet Hall (named after its previous owner), the east wing having been demolished to make way for a residential building.
The object of the project concerns the development of the hall for use as offices and a restaurant. The mixed economy company Innovia, which is in charge of the renovation of the ZAC (concerted development zone) Bouchayer Viallet, undertook development work on the remaining wing with a view to its sale: closing wall of the hall to the east , roof, doors and windows.
Elements worthy of preservation: Several architectural elements of Les Halles represent the typical model of industrial buildings: facades, openings and exposed stones.
Conditions of the envelope: Before the renovation the building consisted of a large empty volume in good condition: with original masonry walls, an original metal frame and a roof that had been replaced. However, part of the soil was polluted, decontamination work was necessary.
AIM OF THE RETROFIT: The challenge of the project was to develop tertiary spaces in an existing industrial volume, in a site constrained by a strong presence of adjoining buildings and context of the city center. The renovation works focused on the building envelope and the equipment.
RETROFIT SOLUTIONS:
External walls: Stone walls of 60 cm were insulated from the inside with 20 cm of mineral wool.
Windows: The windows have been changed, the architect's wish was to preserve the image of the industrial hall building with a discreet intervention: creation of spandrels, resumption of existing forms. Technically, the joinery is in lacquered aluminum with thermal break, double glazing and installed in the continuity of the lining. For summer comfort, adjustable sun screens have been installed on the frames of the west and east facades, with solar control glazing in addition.
HVAC: Replacement of the oil boiler dating from 1982 with a 40 kW wood boiler located outside the heated volume. Installation of 2 wood pellet boilers - Boiler room in the basement outside the heated volume Emission by low temperature radiators in all rooms in place of old radiators and supply air. Heated floor on the ground floor - low temperature radiators in offices.
Installation of two double-flow mechanical ventilation systems with an exchanger efficiency of 81% in the offices and the restaurant. Installation of an adiabatic system to reinforce the intervention of occupants on natural ventilation. The principle is to evaporate softened water in the ventilation duct. This system has the advantage of low energy consumption, ease of implementation, and no noise and refrigerant nuisance.
Read more about the case here.


