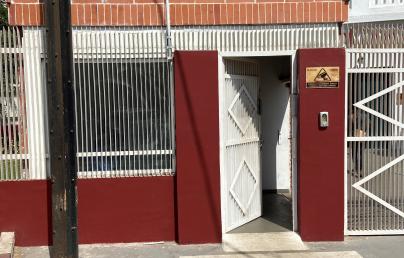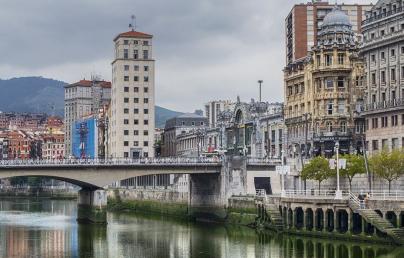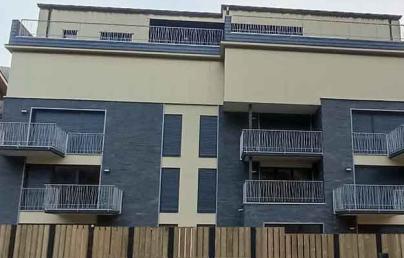Expansion of the Krems Campus, Austria

Expansion of the Krems Campus, Austria
klimaactiv Gold
The positioning and height staggering of the compact structures are based on the immediate surroundings. The pedestrian connections are continued from the existing campus and are connected quite logically in a new campus promenade.
The sculptural facade is designed using rear-ventilated aluminum cassettes, which creates a play of light and shadow. Aluminum is 100% recyclable and only 5% of the production energy is required as primary energy. Combined with the use of CEM III - concrete with recycled aggregate and CO2-reduced cement as well as the use of wood in the interior design, the focus is on sustainable building materials.
Some building data:
Conditioned gross floor area: 14459.40 m²
Net usable area: 11567.52 m²
Number of floors: 5
Heating system/space heating: heat pump
Heating system/hot water: heat pump
Type of ventilation system: with heat recovery
Quality and operations:
Blower Door Test (n50-value): 0.60 1/h
Total VOC: 1000 µg/m³
Formaldehyde: 0.09 mg/m³
Find more information here.


