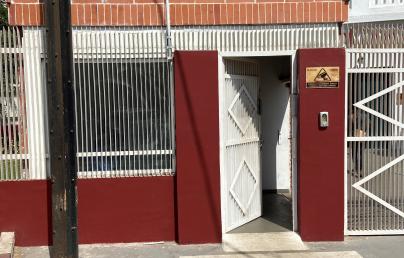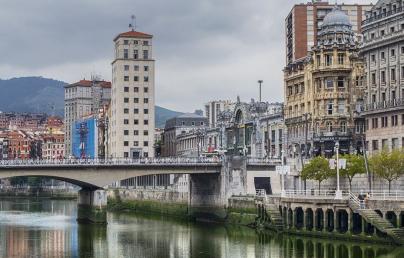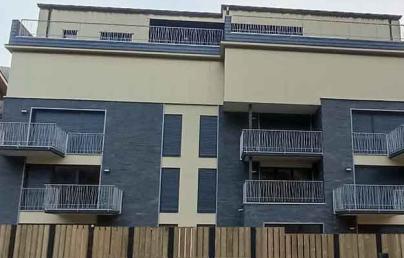Passive House in Guernsey, Channel Islands

Passive House in Guernsey, Channel Islands
Description: Two bedroom contemporary house in Guernsey, Channel Islands.
Number of appartments / units : 1
Treated Floor Area according to PHPP: 114 m2
Construction type: masonry construction
Year of construction: 2020
THERMAL ENVELOPE
Exterior wall: 250mm insulated cavity blockwork and cavity blockwork with outer leaf in granite rubble stone.
U-value = 0.098 W/(m2K)
Basement floor/floor slab: 300mm insulation on pre-cast concrete with reinforced coloured concrete finish.
U-value = 0.072 W/(m2K)
Roof: 355mm insulation on reinforced concrete with Sedum green roof finish.
U-value = 0.064 W/(m2K)
MECHANICAL SYSTEMS
Ventilation: Mechanical ventilation unit with heat recovery. 90% heat recovery efficiency. 0.24Wh/m3 electrical efficiency
Heating installation: Two electric towel rails providing 1200W of the required 1248W. Electric UFH in bathrooms providing top up
Domestic hot water: Solar and electric powered hot water cylinder
Ecological aspects: Sedum green roof and solar panels
PHPP VALUES
Air tightness: n50 = 0.26/h
Annual heating demand: 15 kWh /(m2a ) calculated according to PHPP
PE demand (non-renewable Primary Energy): 104 kWh /(m2a ) on heating installation, domestic hot water, household electricity and auxiliary electricity calculated according to PHPP
PER demand (renewable Primary Energy): 52 kWh /(m2a ) on heating installation, domestic hot water, household electricity and auxiliary electricity calculated according to PHPP


