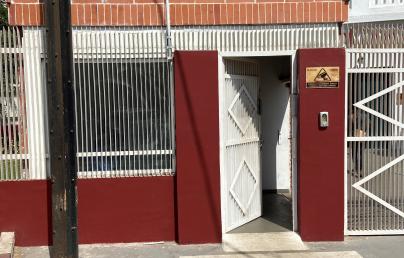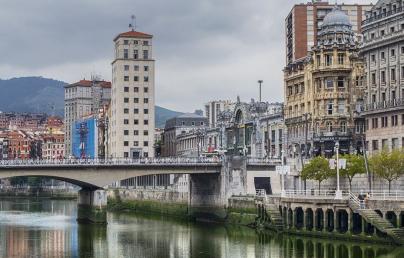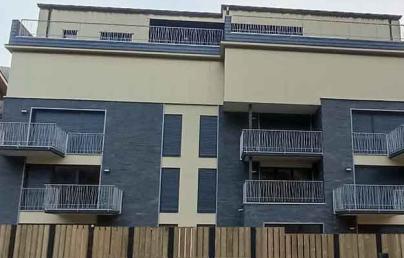Passive House multifamily apartment in London

Passive House multifamily apartment in London
Agar Grove Block A is a new build 38 unit multifamily apartment building in the Borough of Camden in London. It is the first phase of around 500 units masterplan for regeneration of a 1960s housing estate. It is one of the largest Passivhaus schemes in the UK currently. The council is the lead developer.
The materials and building form of the masterplan were carefully developed by the architects to coordinate with and enhance the local neighbourhood, whilst also doubling the density of population. Approximately half of the masterplan is subsidised housing. The development is carefully phased over many years so that the residents can remain on site, moving only once; from their current into their new homes.
THERMAL ENVELOPE
Exterior wall: Wall A 103mm Brickwork outer leaf, 150mm blown-in mineral wool insulation full filling cavity, thermally broken Basalt wall ties, 15mm airtight sand/lime/cement plaster, 200mm AAC Blockwork with thin joint mortar, 25mm acoustic glass fibre insulation, 15mm Plasterboard.
U-value = 0.165 W/(m2K)
Basement floor / floor slab: 75mm Concrete Screed, Vapour Control Layer, 135mm EPS Floor Insulation, 250mm Concrete Slab.
U-value = 0.252 W/(m2K)
Roof: Extensive green roof substrate, filter fleece, drainage matt, torch-on modified bitumen cap sheet with integral root barrier & underlay membrane system torched on to a tapered PIR insulation system bonded to modified bitumen aluminium lined vapour control torched on to 250mm Reinforced Concrete roof deck, metal framed support system gypsum plasterboard.
U-value = 0.085 W/(m2K)
MECHANICAL SYSTEMS
Heating: A plant room on the roof level contains 4no boilers. No central storgae tank. The pumps are variable speed with a remote pressure sensor.
When compared to a more-typical single riser with long horizontal branches, very little horizontal pipework is required. This reduces the total length of pipework substantially. High quality insulation including thermally broken supports is applied to the full length of circulating pipework.
Low temperature hot water (LTHW) at 55-65C is circulated to a heat interface, metering and control unit (HIU) in each apartment. Fully insulated SAV 5 HIUs were selected for their minimum heat loss and reliable controls. Hot water is generated instantaneously & hygienically on demand by a heat exchanger. Hot water distribution is in a radial arrangement with 10mm small bore pipework to reduce dead leg volumes.
Domestic hot water: Low temperature hot water (LTHW) at 55-65C is circulated to a heat interface, metering and control unit (HIU) in each apartment. Fully insulated SAV 5 HIUs were selected for their minimum heat loss and reliable controls. Hot water is generated instantaneously & hygienically on demand by a heat exchanger. Hot water distribution is in a radial arrangement with 10mm small bore pipework to reduce dead leg volumes.
PHPP VALUES
Air tightness n50 = 0.59/h
Annual heating demand 13 kWh /(m2a ) calculated according to PHPP
Heating load 9 W/m2
PE demand (non-renewable Primary Energy) 118 kWh /(m2a ) on heating installation, domestic hot water, household electricity and auxiliary electricity calculated according to PHPP
More details here.


